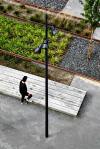Dear Diary,
Godsbanearealet is a new sustainable city district in Aalborg, Denmark, designed by Polyform Architects. The name Godsbanearealet roughly translates to “Freight train area” and refers to the areas former use as a freight train terminal. The industrial history of the site has been the focal point for the development of the areas identity. POLYFORM have transformed the former railway structures into the green back bone of the building plan, reinventing the old rails as an urban landscape while enhancing the history of the site.

Climate adaption
Godsbanearealet is one of the first climate adapted city districts in Denmark where Surface Water Management (SuDS) plays a comprehensive and integrated part of the city’s built environment. This pioneering part of the project was initiated just after Denmark was hit by a heavy cloudburst in 2011 as a result of climate change. It resulted in massive damage. Today Godsbanearealet is a carbon neutral urban district where heavy rainfall is collected in basins and canals and delayed on its way to the public stormwater system to avoid flooding the city. Rain water management is incorporated into all aspects of the masterplan. Buildings in the area have green roofs to help delay water and sports facilities and lawns are placed at specific levels to form basins that will store the water.

Youthful urban district
The areas landscape phase was finished in 2014 and has set the framework for the further urban development of Godsbanearealet into a youthful district containing a number of the city’s educational facilities, dorm houses, businesses and family homes.
Data:
Architect: Polyform
Location: Aalborg, DK
Client: DSB Ejendomsudvikling
Year: 2009-2014 (First phase of the project)
Program: Masterplan and Landscape
Areal: 30 acres
Team: Thomas Kock, Jonas Sangberg, Henrik Thomas Faurskov, Morten Kjer Jeppesen, Frederik Friborg, Lars W. Maarbjerg, Jesper Kort, Signe Hertzum, Louise Bengtsen og Jens Anderson
Engineers: Landscape (SuDS): Niras. Masterplan: Cenergia.
Photo: Wichmann+Bendtsen
source Landezine








